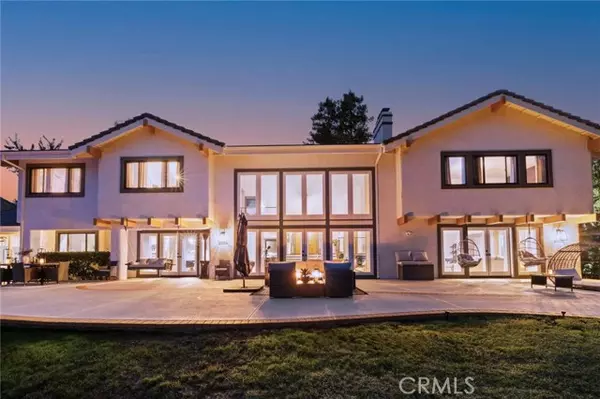5001 Lakeview Canyon Westlake Village, CA 91362

UPDATED:
Key Details
Property Type Single Family Home
Sub Type Single Family Residence
Listing Status Active
Purchase Type For Sale
Square Footage 5,509 sqft
Price per Sqft $943
MLS Listing ID BB-25248908
Style Contemporary,Modern
Bedrooms 6
Full Baths 3
Half Baths 2
Three Quarter Bath 2
HOA Fees $120/qua
Year Built 1985
Lot Size 0.520 Acres
Property Sub-Type Single Family Residence
Source California Regional Multiple Listing Service (CRMLS)
Property Description
Stunning, recent extensive renovations and additions. This exceptional home is fully furnished and has been thoughtfully curated to complement its modern contemporary design. Perfectly situated on the exclusive North Ranch Golf Course, it offers panoramic views of both the lush fairways and the surrounding mountains. Special details and bespoke design make this home unique not only for the breathtaking views as you walk in through the front door but for its character that can only be appreciated in person.
Every detail reflects modern luxury—from the open-concept living spaces to the curated finishes throughout.The chef's kitchen features top-of-the-line appliances, 9 foot waterfall island, double oven, built-in espresso/coffee station, and a walk-in pantry. The home includes two primary suites, each with custom walk-in closets and spa-inspired bathrooms featuring jetted tubs and rain showers that create a true retreat experience. The open living room is an entertainer's dream, showcasing vaulted ceilings, floor-to-ceiling windows, a bar, and a temperature-controlled wine cellar. A separate family room with a large theater screen, full sound setup, and fireplace provides the perfect space to relax and unwind. The custom-built media room/home theater delivers an immersive entertainment experience unlike any other.
Exterior upgrades include a new roof, all-new fascia, gutters and protectors, two new A/C units with new ducting installed in 2024, privacy hedging, a private gate, and upgraded garage doors. The finished three-car garage includes an electric vehicle charging unit. The beautiful and peaceful backyard is framed by majestic redwood trees offering privacy while overlooking the impeccably manicured golf course.
Enjoy the fully furnished outdoor patio with a dining area, firepit lounge, and outdoor kitchen complete with BBQ, cooktop, counter space, and refrigerator—perfect for evening gatherings under the stars. This gated property features extensive security monitoring for peace of mind. The photos capture the home's elegance, but seeing it in person truly transports even the most discerning buyer to another level of luxury living.
Location
State CA
County Ventura
Area Wv - Westlake Village
Interior
Interior Features Bar, Furnished, High Ceilings, Open Floorplan, Pantry, Recessed Lighting, Kitchen Island, Remodeled Kitchen, Self-Closing Cabinet Doors, Self-Closing Drawers, Walk-In Pantry
Heating Central, Fireplace(s), Heat Pump, High Efficiency
Cooling Central Air, Electric, ENERGY STAR Qualified Equipment
Flooring Tile, Wood
Fireplaces Type Electric, Family Room, Fire Pit, Living Room, Master Bedroom
Inclusions Fully furnished
Laundry Dryer Included, Individual Room, Washer Included
Exterior
Garage Spaces 3.0
Pool None
Community Features Golf, Hiking
View Y/N Yes
View Golf Course, Hills, Mountain(s), Panoramic
Building
Lot Description 0-1 Unit/Acre
Sewer Public Sewer
Others
Virtual Tour https://media.stellar-house.com/videos/019a2cc3-7ddb-72bc-9b1a-d1e2cd9b3f0c
GET MORE INFORMATION




