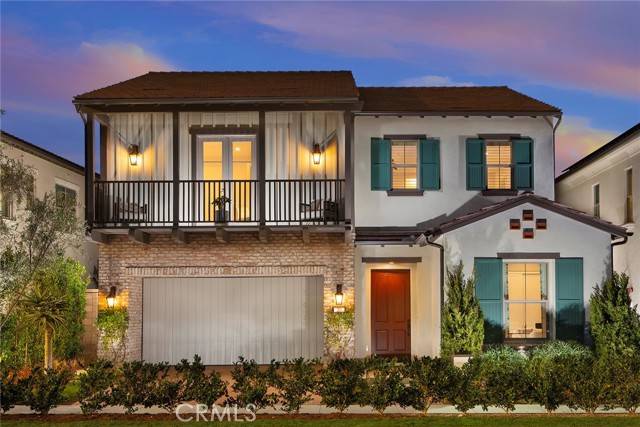For more information regarding the value of a property, please contact us for a free consultation.
132 Mossvine Irvine, CA 92618
Want to know what your home might be worth? Contact us for a FREE valuation!

Our team is ready to help you sell your home for the highest possible price ASAP
Key Details
Sold Price $2,872,990
Property Type Single Family Home
Sub Type Single Family Residence
Listing Status Sold
Purchase Type For Sale
Square Footage 2,980 sqft
Price per Sqft $964
MLS Listing ID OC-25096162
Sold Date 06/20/25
Style Mediterranean
Bedrooms 4
Full Baths 3
HOA Fees $190/mo
Year Built 2025
Lot Size 4,048 Sqft
Property Sub-Type Single Family Residence
Property Description
Discover Plan 2 at Olivewood -- Now with a Recent Price Improvement! Ready this June, this thoughtfully designed home is located on the view side of the community, elevated to capture stunning hillside and neighborhood views--a rare find that truly sets it apart. Plan 2 offers the perfect blend of functionality and versatility, enhanced by carefully curated design finishes throughout. The first floor features a flexible bedroom or den off the entry, perfect for a home office, guest room, or creative space, along with additional storage for everyday ease. The open-concept kitchen and great room are built for modern living, with a walk-in pantry and the option for a prep kitchen--ideal for seamless entertaining. Extend your living space even further with an optional outdoor area, perfect for enjoying those beautiful elevated views. Upstairs, the primary suite includes a spacious walk-in closet, while two additional bedrooms and a versatile loft offer room to grow, relax, or create. With a recent price improvement and a prime location with picturesque views, this move-in-ready home in June is one you won't want to miss!
Location
State CA
County Orange
Area Ps - Portola Springs
Interior
Interior Features Open Floorplan, Pantry, Stone Counters, Kitchen Island, Kitchen Open to Family Room, Quartz Counters, Walk-In Pantry
Cooling Central Air
Fireplaces Type None
Laundry Upper Level
Exterior
Parking Features Direct Garage Access, Driveway
Garage Spaces 2.0
Pool Association, Community
Community Features Curbs, Park, Sidewalks, Storm Drains, Street Lights
Utilities Available Sewer Connected, Water Connected, Cable Available, Electricity Connected, Natural Gas Connected, Phone Available
View Y/N Yes
View Hills
Building
Lot Description Front Yard, Level, Yard
Sewer Public Sewer
Read Less



